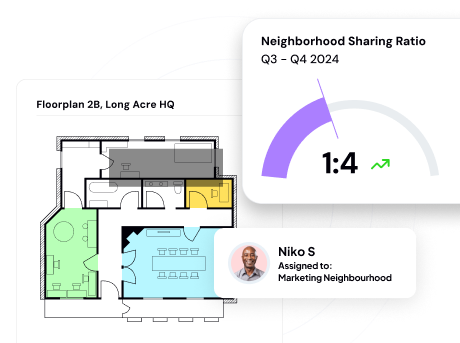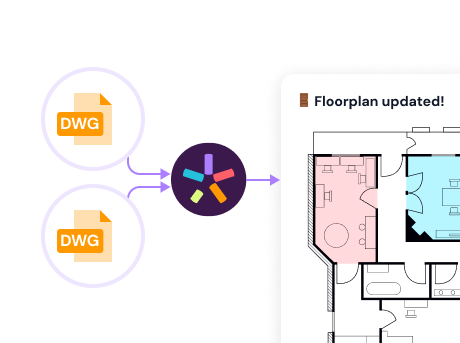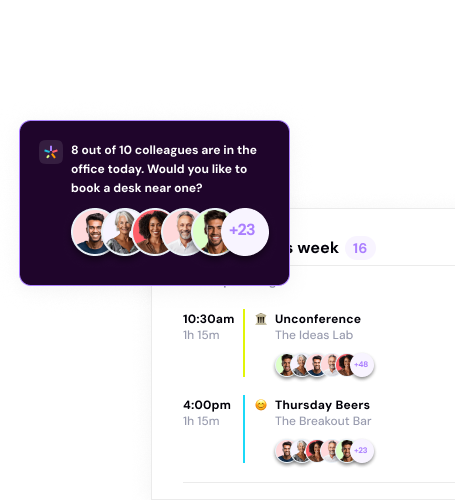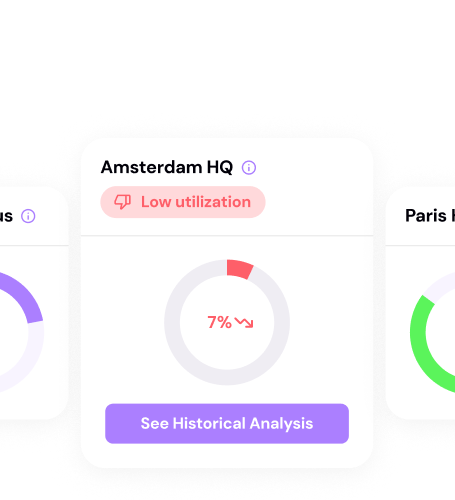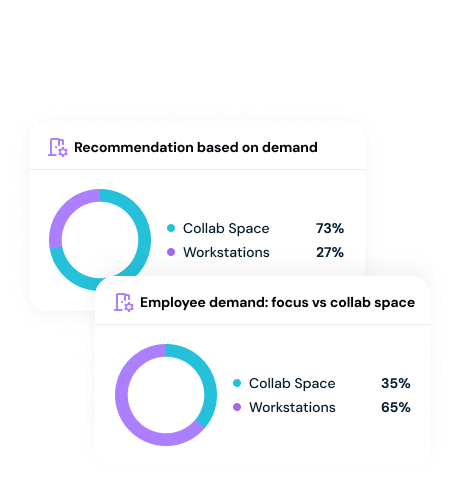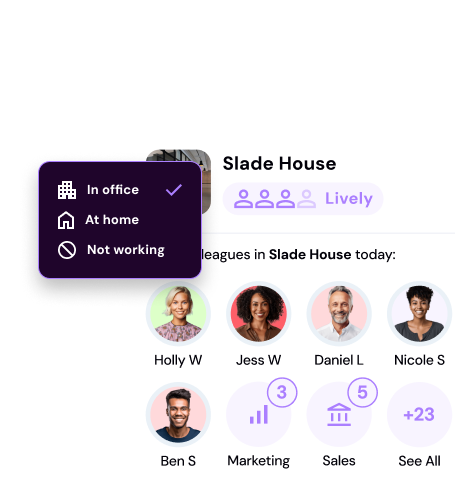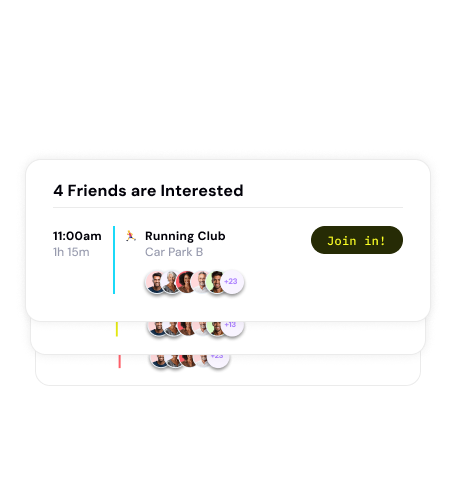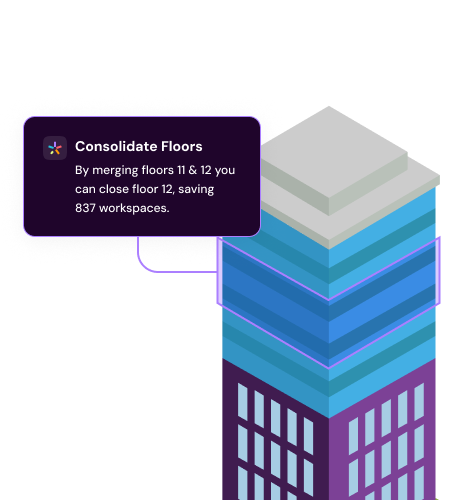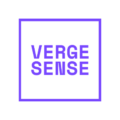Hybrid occupancy optimization
Manage people, places and policies in a central Hub
Centralize your hybrid data, optimize your floor plans with machine learning, automate hybrid space design changes, right-size neighborhoods and manage seating ratios.
Deploy Hub within H₂O
Have it all with H₂O: better experience and lower costs
Are you under pressure to rebuild in-person connection and boost collaboration? All while facing big questions like:
- How much space do we really need?
- How should our spaces be designed?
- How do we improve experience while reducing costs?
Discover the art of the possible with H₂O.
Dynamic workplace management
Optimize workplace experience, sustainability and costs
Trusted by workplace innovators across the globe
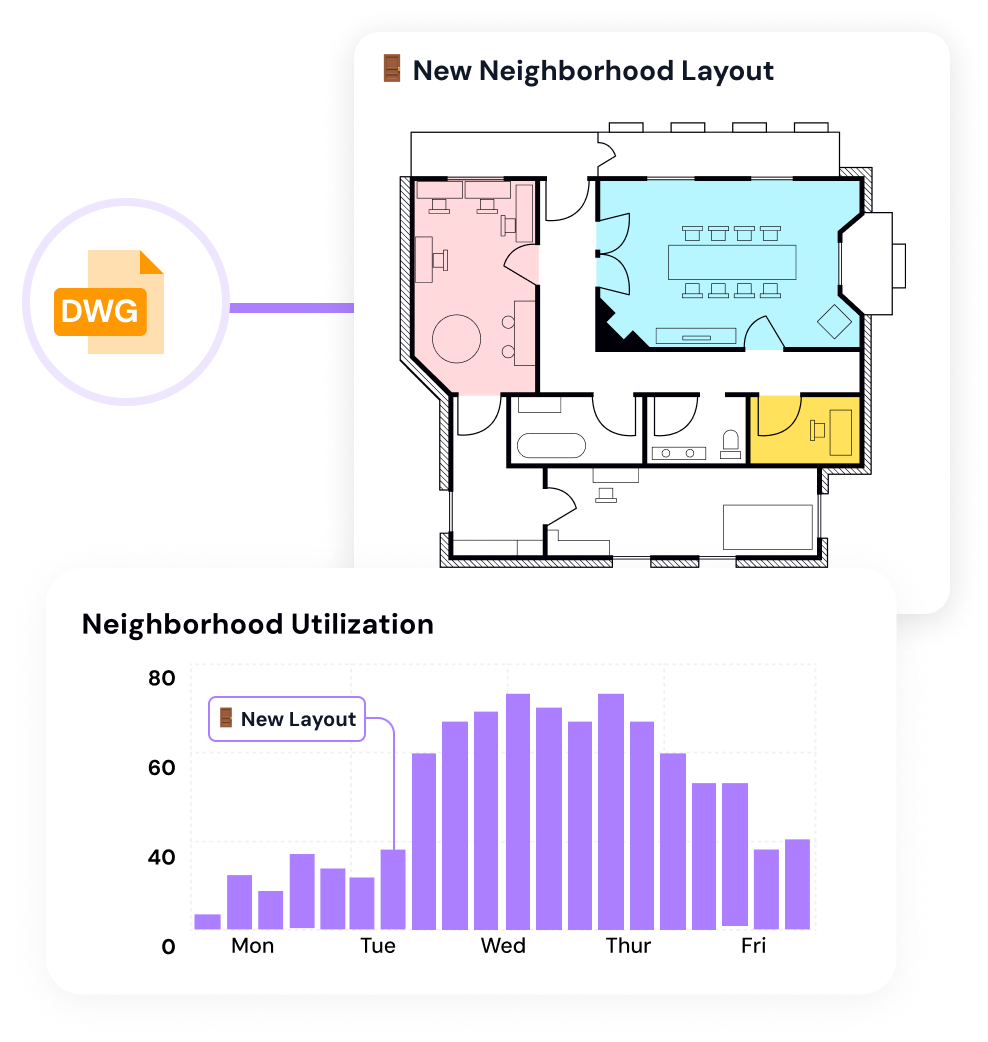
Manage hybrid occupancy
Dynamic space management
The shift to hybrid work has challenged workplace leaders to lay solid foundations for rapid experimentation, execution and continuous change, by centralizing their hybrid data.
Combine Hub with Connect for a hybrid occupancy solution that drives purposeful attendance and team collaboration while adapting your space to meet fluctuating employee needs.
"A brilliant solution for managing office space. We've can now be proactive and intentional about making our office space work."

Commercial Director @ Technology & Services Company

"HubStar enabled us to save millions in operating costs while not only avoiding disruption, but improving employee experience."

Global Real Estate Lead @ Fortune 500 company
Maximize your space
Manage neighborhoods, sharing ratios & floor plans
Yesterday's tools weren't built to handle today's pace of hybrid change. Keep your strategy and systems in sync to deliver the right space to the right people at the right time.
Hybrid data management
Align your space supply with hybrid employee demand
Align the physical office environment, operational needs and workforce demand, to deliver a hybrid workplace experience that attracts and retains talent while reducing real estate costs.
Quantify and sync all your space data
Manage space data in a central hub that keeps all systems in sync
Increase workplace effectiveness
Execute a dynamic occupancy strategy that creates business value
Manage rapid hybrid change
Evolve your workplace strategy at the speed of business
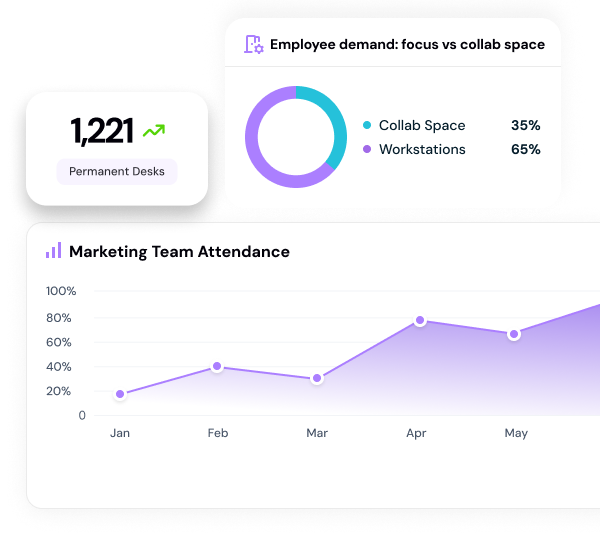
Adapt your spaces and places
Manage neighborhoods and hybrid space design changes
Optimizing dynamic occupancy isn't about having all the answers. It's about continuously iterating your plan to satisfy fluctuating employee demand.
Right-size office neighborhoods
Optimize your team neighborhoods to boost collaboration
Increase sharing ratios
Set target ratios and manage planned underutilization
Manage design changes
Adapt your occupancy strategy to deliver a magnetic experience
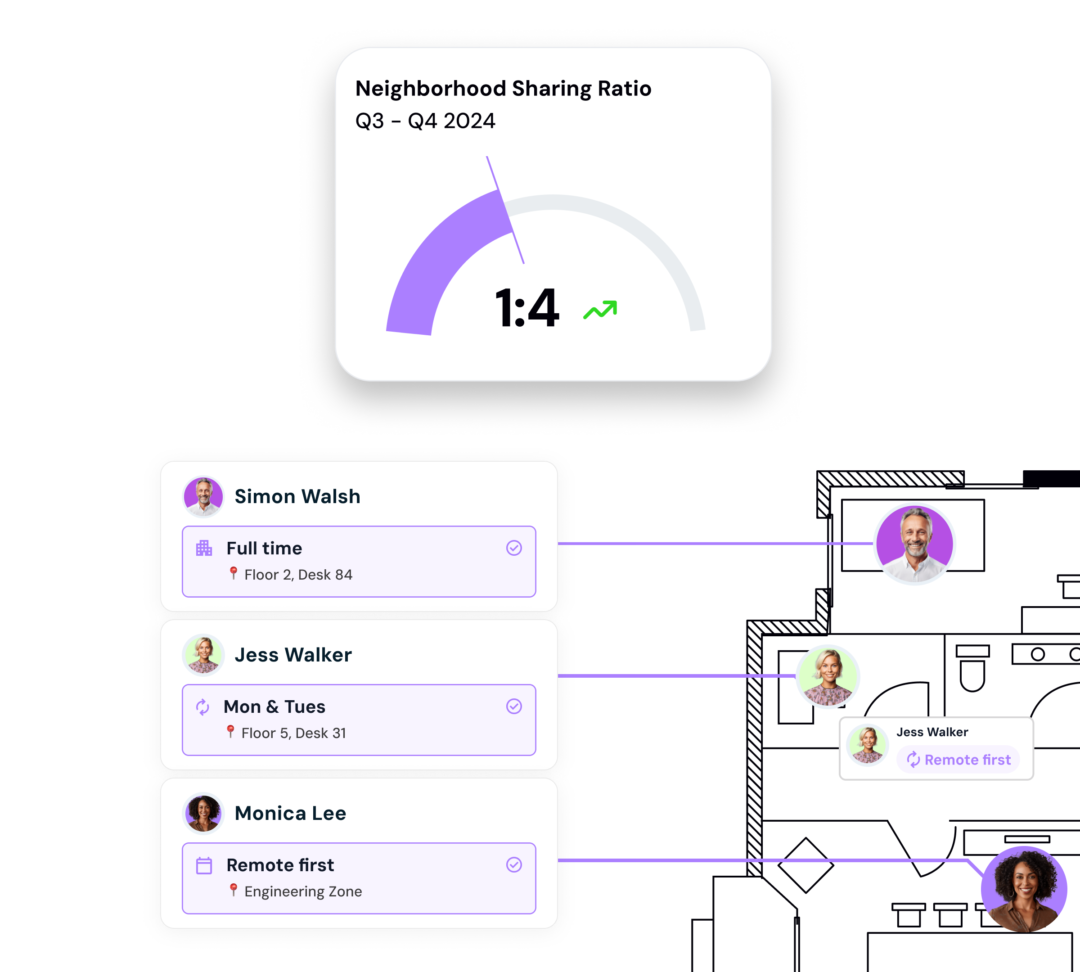
Dynamic space planning
Power dynamic planning with ML floor plan optimization
Experience next-generation hybrid occupancy planning and automation, with a toolkit for keeping your floor plans and all associated data clean, current and coordinated.
ML importing and publishing
Reduce floor plan maintenance by 80% and keep systems up to date
Next-gen floor plan editing
Automate layer standardization, polylining, markup and more
Hybrid occupancy planning
Manage hybrid employee personas and space assignments
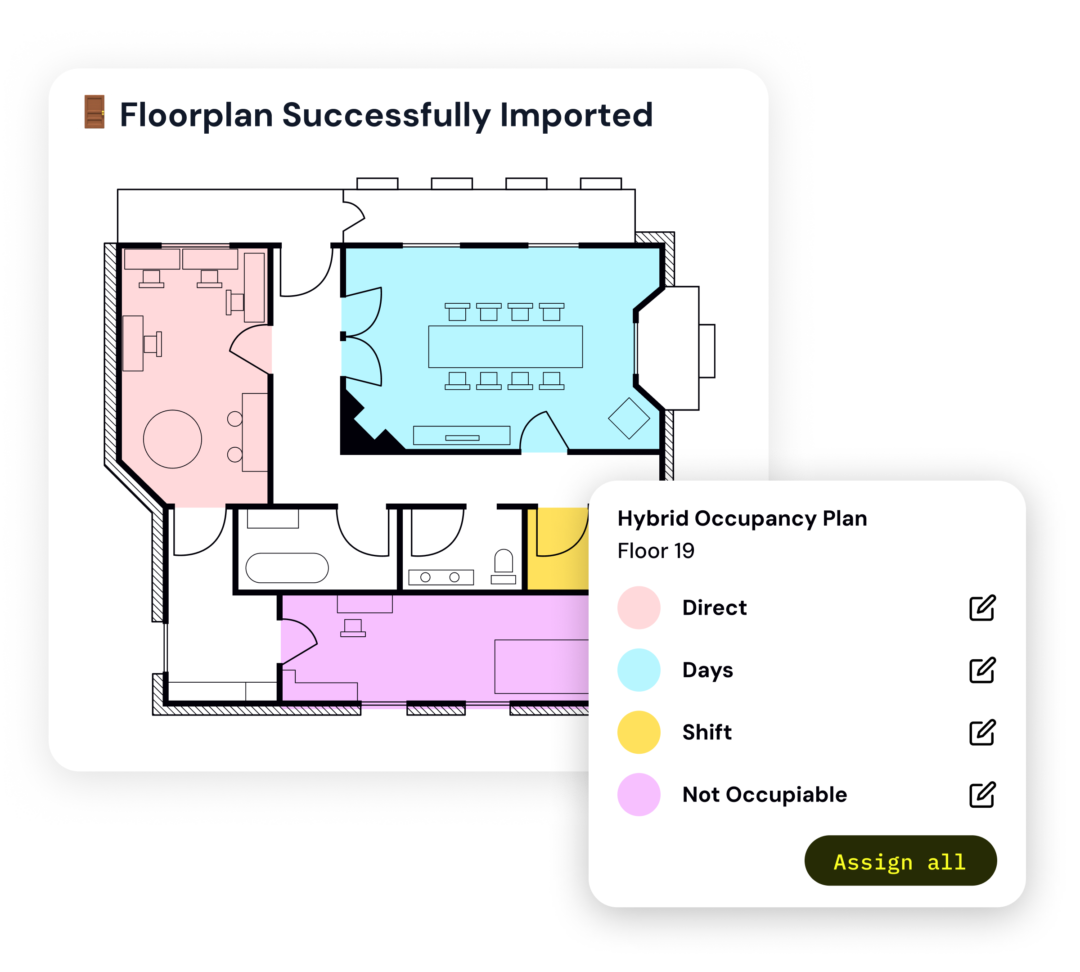
Safe, secure & protected
Best-in-class security & compliance

ISO Certified
Certified with ISO 9001 & ISO 27001

GDPR Compliant
Privacy protection GDPR compliant

Accessibility Compliant
WCAG 2.1 AA accessibility compliance

Secure Hosting
Secure hosting, with Amazon Web Services
A new and better way to optimize hybrid occupancy
Connect + Hub = a hybrid occupancy solution built for the new world of work. Attract people into the office with Connect, then iterate floor plans, neighborhoods, assignments and sharing ratios in a fully interoperable suite.
Explore Connect
