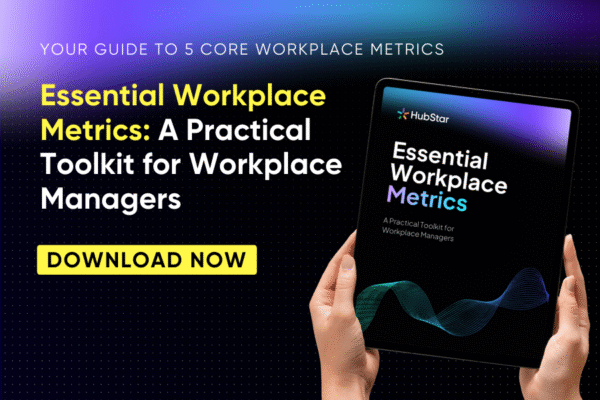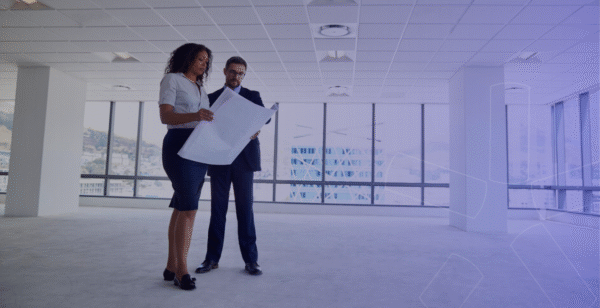4 Data-Driven Hybrid Office Design Tips for 2026
Hybrid office design can make or break everything from attendance levels to retention. With so many design options, what's the right way to do it?

How do you get the right data for hybrid office design?
Download this practical toolkit the 5 core workplace metrics that provide the right data for effective hybrid office design.

What is Data-Driven Hybrid Office Design?
Online design education company Designlab defines data-driven design as “the practice of basing your design decisions on data rather than intuition or personal preference.”
In the same vein, data-driven hybrid office design relies on occupancy data as the basis for decisions.
Similarly to how website designers use heat maps to improve user experience and increase conversions, data-driven office design measures occupancy and employee data in order to continuously improve the hybrid office.
Where Does the Data Come From?
- Employee workplace surveys
- Employee interviews and focus groups. For example, Maine based supermarket Hannaford included an employee-led working group in their HQ redesign
- Space utilization data from occupancy sensors and WiFi signals
- Booking data from room and desk booking system
Benefits of Data-Driven Hybrid Office Design
✅An office that’s worth the commute
After the pandemic, experts predicted the “death of physical retail”. And although numerous retailers went bust, stores are still here. That’s because successful retailers reinvented the store as an experience that offered people something that online shopping didn’t.
Hybrid offices are facing the same challenge. With global office utilization at just 54%, hybrid office design can give employees something they can’t get working remotely.
Global investment management company Colliers saw their office attendance increase by 50% after an office redesign, for example.
✅Community and connection
In an Australian study that interviewed eight experts from international workplace design firms, six mentioned a sense of belonging as one of their main considerations in the design process.
Workplace design facilitates those moments of connection and serendipity in the office that add a little spark to your day – running into your work bestie, finding things in common with colleagues and meeting new people from different teams.
Psychiatrist Edward Hallowell refers to these as human moments – “An authentic psychological encounter that can only happen when two people share the same physical space.”
Ultimately, the office should be a visual manifestation of company identity, and be a place where employees can go to physically experience that. Architecture, layout and design can actually strengthen our connection and identity as part of an organization, according to the concept of Place-Identity Theory.
3 Things Destroying Social Connection in Your Hybrid Office
Is your workplace hindering instead of helping social connection between individuals and teams? If you're unintentionally doing any of these 3 things, it could be.

✅Cost savings from a reduced CRE portfolio
The upside of not having everyone in five days a week is needing less space. Or at least not having to keep HVAC on full blast in empty spaces no one is using.
50% of respondents in Cisco’s Global Hybrid Work Study 2025 reported that their organization has reduced its real estate footprint over the last five years. That’s a massive cost savings scaled across multiple offices and countries.
Another benefit of (effective) hybrid office design is the maintenance of these savings without unintentionally getting rid of the parts of office employees actually use.
And that’s where occupancy data comes into play.
4 Data-Driven Hybrid Office Design Tips
1) Increase the sharing ratio of employees per desk.
Back in the day when everyone had directly assigned workstations, this desk sharing ratio was one to one, five days per week.
More than 60% of organizations now report having a target sharing ratio at or above 1.5 employees per desk compared to traditional 1:1 ratios.
That might sound like it’s running the risk of overcrowding. But when done carefully with desk utilization data as guidance, increasing sharing ratios provides more space for the environments that actually draw people into the office.
The data from over the last five years or so consistently shows us that these environments are the collaborative ones, while sitting at a desk can just as easily be done at home.
But not always, and not for everyone.
Occupancy data shows you exactly where you can dial up the ratio of employees to desks without heading into lack of elbow space territory or taking away the workstation someone needs to be productive.
Even on an individual floor, different teams and neighborhoods are going to use desks differently.
Engineers and developers are probably going to spend a good chunk of the day at a desk with the three different monitors they need, for example.
Everyone else will probably drift between different meeting rooms and collaboration spaces, but even here there are outliers.
Measuring space utilization weekly, daily and even hourly is the only way to understand these differences in desk usage at scale.
Bumping up desk sharing ratios does three things for the effectiveness of your hybrid office design:
- Reduces overall portfolio square footage
- Gets a better buzz going in areas that used to feel like a ghost town
- Informs choice of furniture and amenities, e.g. lockers in areas with higher desk sharing ratios
2) Adjust the sizes and types of meeting rooms based on actual use.
Those big executive board room style conferences are so 2019.
For most organizations, that is. Yours could be different.
As a general rule, hybrid makes it unlikely that every meeting participant is going to be physically in the room. Hanging onto a portfolio that’s mostly huge empty rooms doesn’t reflect what people are actually using meeting rooms for – small meetings where around half of the participants are dialling in remotely.
Measuring room utilization tells you which of your bigger, emptier rooms can be safely repurposed into one or two smaller ones. That solves the number one office complaint – the absence of meeting rooms, and saves on costs that would have gone towards HVAC in rooms no one ever uses.
Measuring room utilization doesn’t just indicate the ideal configuration of meeting room sizes, but also the ideal configuration of room types.
A few differentiating factors to compare are:
- Style: formal (tables and chairs) vs informal (sofa seating)
- A/V equipment: the full stack or limited
- Privacy: fishbowl style or a sound-proofed office pod
A/V equipment is a big one here, because its presence or lack thereof in meeting rooms could be actively damaging collaboration.
Rescheduling that meeting for the second time because there’s no rooms with working speakers or screens is a prime example of this because it’s preventing teams from speaking to each other.
Only 49% of employees in Cisco’s Global Hybrid Work Survey think their workplace tech enables smooth workflows between locations, so most organizations will have some catching up to do.
Data from employee surveys and feedback is also valuable for pinpointing where meeting room tech is making hybrid office design less effective.
A Buyer's Guide to Room Booking Software
Choosing the right room booking software does a lot more than help people find the right room. Here's why, and the critical questions to ask the vendors on your shortlist.

3) Do small-scale pilots of design changes before investing big.
Even something as seemingly innocuous as furniture has a massive impact on workplace experience.
“Furniture choice is very important,” stated one participant in a study on future office layouts. “I had meetings around enormous boardroom tables that actually stopped conversations happening and stopped connection forming.”
This is also an area where companies fall victim to the error of assuming they just know what people want out of the office. The scourge of ping pong tables and beer fridges in pre-pandemic job postings is testament to this.
Piloting small scale design changes and measuring the outcomes demonstrates the ROI before making larger investments, which ensures the new design will meet its objectives. This is valid for anything from new chairs to coffee lounges, kitchenettes and big all-hands spaces.
Following a hypothesize – pilot – measure – iterate method can save organizations millions and avoid wasting budget on spaces and amenities people don’t want.
“You can learn on a smaller scale as opposed to redoing 100,000 square feet of space and spending millions of dollars, only to realize it doesn’t work,” says Tanisha Krishnan, Head of Workplace Strategy at BNP Paribas. “The same applies to investing in massive programs – whether that’s free food or other amenities – we don’t know if they’ll work until we test them.”
“But it’s not just about testing on a smaller scale. Taking the learnings from those tests to improve and create something better is equally important. There are so many small insights you gain from these experiments.”
Watch episode #3 of Workplace Visionaries for more small-scale design test tips
We spoke with Tanisha Krishnan about everything from misconceptions about office utilization to why amenities aren't the answer to boosting attendance. Watch the full episode here!

4) Use data to keep workplace operating costs and environmental impact low
The portfolio reduction that’s a natural consequence of hybrid work already cuts costs and carbon emissions by default.
Building operations are still responsible for 28% of global carbon emissions, however.
With hybrid work’s variable attendance patterns, many organizations are keeping the entire portfolio operating at full steam ahead five days a week when occupancy peaks and troughs depending on the day, week or month.
Adding space utilization data to the mix can help make sure each space’s spend on energy and facilities is proportionate to the number of people using it.
The Netherland’s Radboud University saved €55,000 by measuring utilization and strategically closing down specific campus buildings over the holiday period, for example.
Tracking occupancy data also highlights places to slash operating costs and environmental impact in these three ways:
- Use self-contained, modular layouts and design styles for spaces that get used less. For example, turn a big all-hands room that only gets used once a quarter into smaller break out spaces with modular dividers
- Use policies, amenities and events as an extension of hybrid office design to smooth out occupancy levels over the week. FlexIndex’s Q3 2025 Report found that 78%, 72% and 67% of companies with a minimum number of days hybrid policy go for Tuesday, Wednesday and Thursday as the most popular days, respectively. That leaves a lot of ghost town offices on Mondays and Fridays, where well-designed events could spread occupancy more evenly.
- Fit more people into less space instead of acquiring more. If the case for maximizing desk sharing ratios wasn’t already strong enough, research by Cornell University and Microsoft found that seat sharing can reduce carbon footprint by 28%
Which metrics give you the data that drives hybrid office design?
And where should that data come from? Download this practical workplace metrics tool kit for more.

Share this post


















