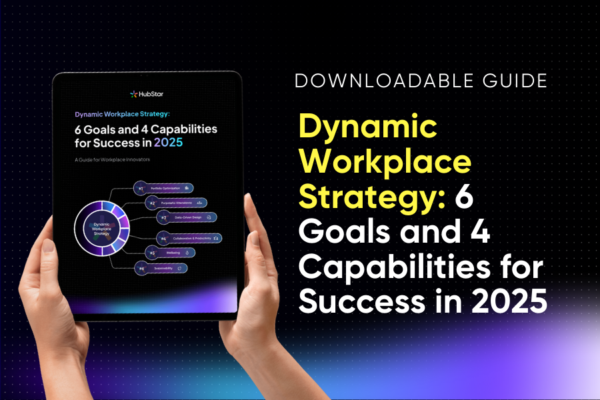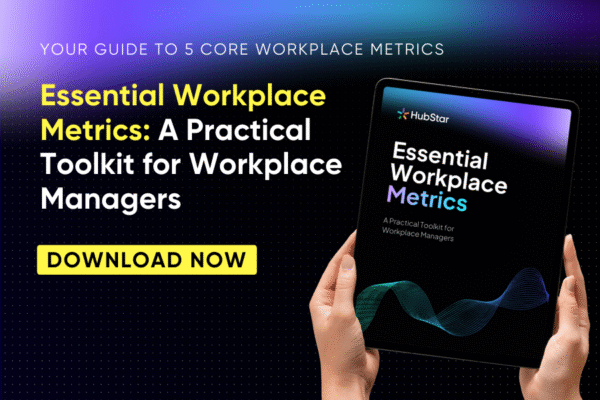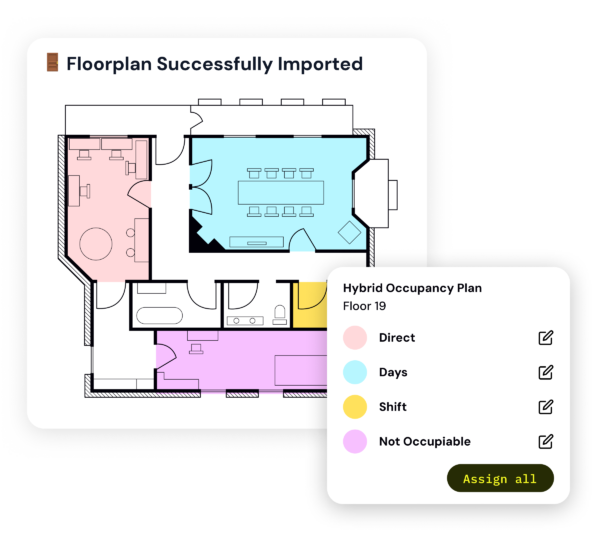5 Steps to Effective Office Space Planning in 2026
Office space planning has evolved way beyond floor plan tweaks and spreadsheets. Keep reading for a definition, how it's different to space management and 5 steps to making office space planning effective at your organization in 2026.

Office space planning has evolved from an architecture and design function into one that determines whether or not people come into the office.
When the purpose of a function changes, the steps to pull it off effectively change too.
This change is timely.
59% of organizations are planning to invest more in space design and fit outs, 22% are planning to rethink their space planning processes. More than half of organizations report that a lack of office vibrancy is a challenge – something that effective space planning can fix.
This post will cover the benefits of office space planning and five steps to getting it done right in 2026.
Webinar: The Future of Dynamic Occupancy
Wednesday November 19th @ 11 AM EST/4 PM GMT. Traditional space planning processes no longer work. In this session, we'll explore what does.

Office Space Planning: A Definition
Office space planning is the strategic process of analyzing how the workplace is used, then designing and visualizing office space to support employee preferences, behaviour and overarching business goals.
Put simply, it’s the detailed plan for space design, configurations and layouts in the future.
Effective space planning carries out the organization’s business objectives, makes sure employees have the resources they need to do their best work in the office, and is dynamic and adaptable.
There’s a heavy emphasis on dynamic and adaptable here, because another word that starts with a p has changed pretty much everything about the ways people use office spaces.
A few examples are:
- Permanently assigned desks to shared desks. Only 25% of organizations used assigned seating in 2025, down from 45% in 2024 and 56% in 2023
- 5 days per week in the office to an average of 3.74 days in the office
- The office as the only place to do work vs the office as an option for doing one specific kind of work
- Portfolio growth driven by headcount vs portfolio growth driven by workplace experience
Effective office space planning requires an overhaul of what worked before 2020.
Are Office Space Planning and Space Management the Same Thing?
Although frequently used interchangeably, space planning and space management aren’t quite the same thing.
Office space management is the ongoing optimization and improvement of office space that’s already been designed, mapped out on a floor plan and implemented.
Office space planning is the initial process for deciding how space should look and function.
Space planning would be the instructions for assembling an IKEA wardrobe, whereas space management would be deciding who’s stuff goes on which side of the wardrobe.
Both can destroy personal and professional relationships without the right approach.
Space management includes:
- Updating floorplans
- Space allocation
- Meeting room size optimization
- Assigning employees to desks based on hybrid work schedules
Space planning includes:
- Creating floorplans
- Designing layouts for a new floor of office building
- Figuring out how to accommodate more people in less space after a portfolio downsize
- Scenario planning
Benefits of Effective Office Space Planning
- An optimized real estate portfolio. 73% of real estate leaders have this as a priority in 2025
- A less expensive real estate portfolio. 71% have this as a priority
- Reduced carbon emissions. 60% of markets surveyed by JLL reported increases in fit-outs with high sustainability criteria
- A better workplace experience. A third of employees believe their workplace experience could be better. Space designs and layouts are central to this
What is Workplace Experience? A Guide for Hybrid Workplaces
Read more for tips on how to make your hybrid workplace somewhere people actually want to work, even with the choice to work remotely.

- Improved employee wellbeing. GSK’s London office redesign, for example, made 59% of employees more active and increases collaborative work by 19%
- Accommodate more employees without investing in a large portfolio
- Increase attendance without implementing strict RTO mandates
- Model scenarios and understand impact before you make decisions
5 Steps to Effective Office Space Planning in 2026
Step 1) Measure office supply and capacity.
Why?
Space planning starts with understanding the space your office already has. That defines the scope of what’s possible, like a blank canvas.
The goals of measuring supply and capacity are determining:
- If enough space exists to implement the ideal hybrid work policy or guidelines
- Whether space plans are realistic
- How many people the office can comfortable support
An inventory of supply and capacity also shows you if you have the square footage to implement the new spaces employees are asking for, or if you need to repurpose existing spaces first.
How?
Calculate total square footage:
- Pull floor plans to calculate total space
- Identify usable vs. non-usable areas (hallways, bathrooms, mechanical rooms)
- Use CAD files for added precision
Calculate capacity:
- Total capacity for fire code compliance
- Total capacity for comfort levels (realistic daily capacity)
- Capacity by space type
Calculate current density:
- Square feet per person (current vs. target). Post pandemic, the density standard for comfort is 15m2, up from 6m2
- Desk-to-employee ratio
- Meeting room seat-to-desk ratio
A low-density, high utilization space is more sustainable and provides a more comfortable and productive experience, versus a high density, low utilization space.
Calculate space breakdown:
- Assigned desks hot desks
- Meeting rooms by size
- Collaboration space square footage
- Amenity area square footage
- Support spaces (storage, printing, etc.)
Most organizations discover they either have way more capacity than they need, surfacing a big opportunity for portfolio and cost reduction. Or they find out they’ve squeezed density so tight that a portfolio expansion is needed.
Measure These 7 Corporate Real Estate Metrics in 2026
Whether you're a space planner or CRE leader, demonstrating a solid ROI from your office portfolio is a top priority for 2026. Tracking these 7 corporate real estate metrics is a solid place to start.

Step 2) Measure employee office space demand.
Why?
Effective space planning is based on data, whether that’s quantitative or qualitative.
Understanding workspace usage patterns over time illuminates what’s working well, what’s not, and how spaces should be planned and designed. People vote with their feet. Whatever leadership assumes about office attendance and working styles can be completely turned on its head by quantifying employee demand for space.
35% of organizations have expanded their collaboration spaces over the last year, since taking meetings in-person, socializing, mentorship and cross-departmental collaboration tend to be the main reasons people come into the office. Each of these needs meeting spaces, whether formal or informal.
What that means for your office space planning, more likely than not, is a flip from mostly individual workstations to mostly collaborative spaces. But not necessarily – going with what studies and surveys show without backing that up with your own data is a fatal flaw.
How?
Start by measuring these metrics:
- Space utilization rates
- Daily/weekly utilization rates
- Meeting room utilization rates
- Utilization patterns
- Utilization trends
- Peak and average utilization rates
- Attendance frequency by team and department
- Percent compliance with hybrid work policies
- Employee NPS scores
- Qualitative data from workplace surveys
- Purpose of visiting the office
- Satisfaction with workplace experience
- Feedback on what would improve the office (e.g. number of times better amenities come up in answers)
5 Office Space Utilization Metrics for a Better Workplace in 2026
Space utilization shows you how people are using the office, what's working well and what needs improvement. But there's a lot you can do with it - here are 5 metrics to prioritize for a better workplace in 2026.

Step 3) Align supply and demand with your hybrid work strategy and policy.
Why?
With the supply and demand sides of the office space planning equations measured, the next step is to align with workplace strategy.
Pulling off this alignment quickly turns into a chicken and egg scenario. That’s because hybrid policy success depends on office space quality, but space planning depends on hybrid policy.
Let’s expand on that a bit.
People are more likely to adhere to a policy that stipulates how much time they spend in the office if they actually like spending time in the office.
80% of people who are happy with their workplace feel positive about their organization’s hybrid policy. Only 48% who aren’t happy with their workplace feel positively about their organization’s hybrid work policy.
Space planning determines the quality of workplace experience.
However, spaces can’t be planned out without knowing how many days employees will be in. Ultimately, both space planning and hybrid policy need to evolve alongside each other. You can’t separate the two.
This is where most organizations fail. They create a hybrid policy without considering whether their office can actually support it, or whether the office is actually a desirable place to be. A prime (see what we did there) example of this being Amazon, who came to the unfortunate realization that there just wasn’t enough space in the NYC, Houston, Atlanta and Nashville offices to have people back in five days per week.
And with 40% of employees believing they’ll be less productive if they can’t choose their work setting, getting this alignment wrong creates both compliance issues and performance problems.
How?
Create a hybrid work strategy that balances three factors:
1)Office supply and capacity
- Can your desk supply support your attendance targets?
- Do you have enough collaboration spaces for in-office work?
- What’s your realistic daily capacity?
2)Employee preferences and work patterns
- When do teams naturally come in?
- What work happens in-office vs. remote?
- What spaces do employees request most?
3)Business objectives
- Real estate cost reduction targets
- Collaboration and culture objectives
- Sustainability and ESG targets
With supply, demand and business goals aligned, space planners can start to map out the types and quantities of workspaces, including:
- The ratio of individual workstations to collaborative spaces
- The ratio of meeting rooms per desk
- The types of amenities that make the office worth the commute
The goal is creating a hybrid policy that aligns available space with how employees use it.
This alignment is what separates theoretical hybrid policies that look good in HR announcements from operational ones that actually work in practice.
[Guide] Dynamic Workplace Strategy: 6 Goals and 4 Capabilities for Success
Download this guide for a framework to help you create a hybrid work strategy that aligns your office space supply, employee demand and hybrid work policies.

Step 4: Measure and iterate with live workplace data.
Why?
According to JLL, one in five organizations say their data capabilities are poor or non-existent, meaning a big chunk of space planning decisions get made in the dark. That’s a concerning figure because it’s workplace data that demonstrates if spaces are being used in the intended way after a plan is deployed. Since the ways people use space are always changing, space planners and managers need the right types of data at all times.
Without data, organizations spend millions on redesigns that don’t solve the real problems, or create policies that employees circumvent because the office can’t actually support them.
89% of CRE leaders report space utilization is the most valuable metric for occupancy planning. But the efficacy of that planning rests on sources of the data – accuracy, portfolio coverage and availability.
The catch is that this data needs to be live, because space planning isn’t a static one-time exercise anymore – it’s dynamic.
Why?
The data you need to make office space planning continuous should come from as many sources as possible.
The main ones are:
-
Occupancy sensors: ideal for smaller spaces like meeting rooms
-
WiFi and network data: ideal for larger spaces like team neighborhoods
-
Desk and room booking data: ideal for measuring individual vs collaborative workplace preferences
-
Badge and access control data: ideal for measuring compliance with hybrid policies
-
HR systems: ideal for understanding hybrid occupancy personas
[Guide] Essential Workplace Metrics: A Practical Toolkit
What are the right workplace metrics to measure to make processes like space planning and workplace management as effective as possible? Download to find out!

Step 5) Upgrade your space planning processes for the realities of dynamic occupancy.
Why?
In a hybrid workplace, office space planning is no longer a once-a-year project. It’s a continuous cycle that happens as frequently as every week.
Attendance patterns and hybrid work policies shift constantly. Leadership frequently asks for scenario planning for portfolio downsizing to reduce costs, or upgrades to use the office as a competitive differentiator and a retention tool.
Space planning and management teams are small enough as is, and don’t have bandwidth for constant floor plan changes and demands from the rest of the business. Not to mention the evolving nature of the role, which now encompasses the architectural and design basics plus in-depth knowledge of how employees use spaces, what the data says and how to convey that to stakeholders when they ask how to make it happen.
Space planning processes haven’t kept up.
“Despite the availability of digital tools, organizations still predominantly rely on the traditional method of marking up paper or PDF floorplans before updating CAFM (Computer-Aided Facilities Management) systems, limiting update frequency and accuracy while potentially impacting the quality of decisionmaking,” JLL’s 2025 occupancy benchmarking report states.
Static floor plans, PDF markups, updating DWG files, emailed spreadsheets and quarterly reviews compromise accuracy and the quality of decision making. By the time you’ve manually updated a floor plan, exported it, circulated it for approvals, and implemented changes, the data is already outdated and new problems have emerged. Traditional pre-pandemic systems aren’t designed to create workplaces for people with a choice of where they work, handle sudden fluctuations in utilization or to stand up to the scrutiny of senior leadership.
|
Traditional space planning |
Dynamic space planning |
|
|
|
|
|
|
|
|
|
|
This creates a bottleneck. Space planners and managers spend hours on administrative tasks. Meanwhile, the strategic work that actually moves the needle, like collaborating with HR on hybrid policies, partnering with real estate on portfolio decisions, analyzing utilization trends to inform redesign gets pushed aside.
The gap between how fast your workplace changes and how fast you can respond to those changes determines whether your office space planning is effective or ineffective.
What’s needed is tech that automates repetitive admin and frees up bandwidth for more strategic work.
How?
Find solutions that integrate multiple data sources including the ones we mentioned in the previous step.
Centralize your floor plans and space data:
- Digitize floor plans
- Automate Version control so you’re never working off outdated layouts
- Make workplace data available in one place for anyone who needs it
Automate routine space planning tasks:
- Gathering data
- Updating floor plans
- Matching employees to the right spaces based on hybrid work policies
Create real-time visibility for decision-makers:
- Live space supply and capacity dashboards
- Live space utilization dashboards
- Utilization levels visualized on floor plans
The goal is shifting from reactive fixes to proactive planning. Instead of spending 80% of your time on administrative tasks and 20% on strategy, dynamic space and occupancy planning flips that ratio.
The software handles the routine work while you focus on the high-value work: designing spaces that support how people actually work, collaborating across departments to align space with business goals, and proving ROI on every square foot.
Make your space planning processes effective, dynamic and adaptable with Hub
Hub keeps all your floor plans in sync, centralizes workplace data in one spot and optimizes space sharing ratios, giving you more time to focus on strategy instead of admin.

Share this post



















