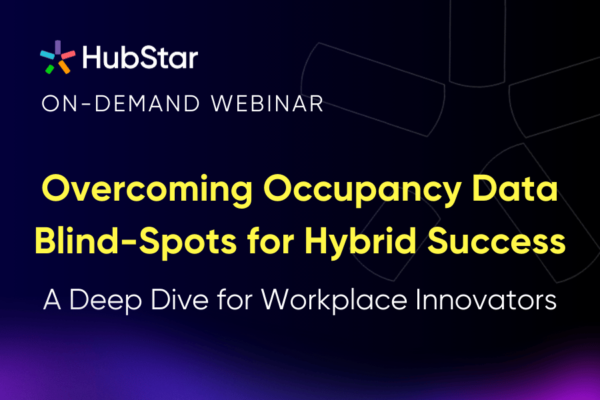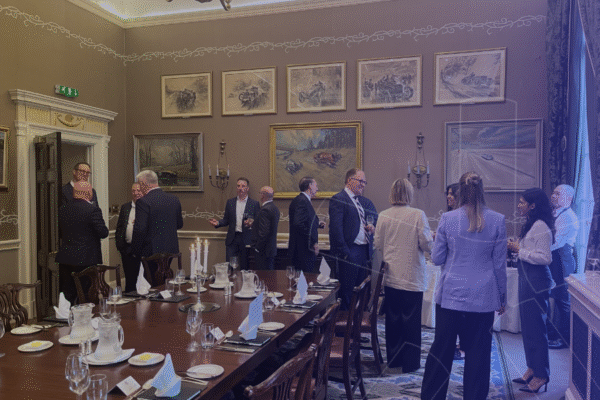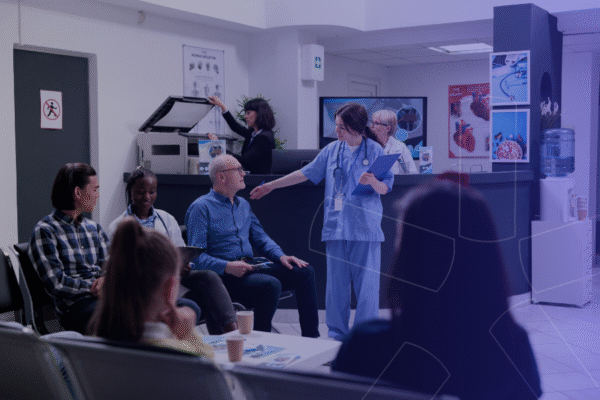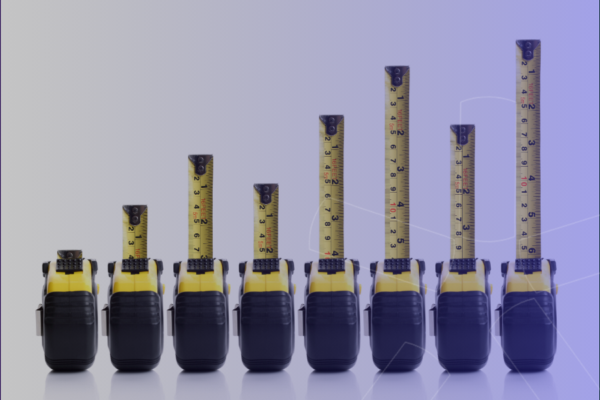4 Ways to Use Data to Design Your Hybrid Office

Amidst plateauing occupancy rates, shrinking corporate real estate portfolios and employees digging their heels in over back-to-the-office mandates, the right way to design a hybrid office is stumping even the most innovative and forward-thinking companies.
Missing the mark with office design can quickly snowball into an ROI plummeting into the negative and an unbridgeable gap between employees and leadership.
And sure, it’s easy to find design inspiration. But it was abundantly clear even before the pandemic that jumping on the latest trend bandwagon isn’t the answer.
For example, when everyone leapt to implement open plan offices in a bid to boost collaboration, the result was “a natural human response to socially withdraw from officemates and interact instead over email and IM,” according to Harvard researchers. And probably a massive surge in sales of noise-cancelling headphones too.
A hybrid office needs to inspire the outcomes both employees and leadership want. Using data in the design process is the best way to make this happen.
This post will cover the advantages of data-driven hybrid office design, and four ways you can use data to build a better workplace.
What is data-driven hybrid office design?
Online design education company Designlab defines data-driven design as “the practice of basing your design decisions on data rather than intuition or personal preference.”
In the same vein, data-driven hybrid office design relies on workplace data as the basis for decisions.
Similarly to how website designers use heat maps to improve user experience and increase conversions, data-driven office design measures employee behaviour in order to continuously improve the hybrid office.
Where does the data you need for hybrid office design come from?
- Occupancy sensors, occupancy heatmaps and/or a space utilization solution
- Booking data from a meeting room and desk booking system
- Employee workplace surveys
- Employee interviews and focus groups
It’s important to note that badge swipe data isn’t granular enough to inform office design choices, since it merely tells you whether or not employees came into the office and not what they did while they were there.
Why badge swipe data isn't enough
Are you relying on badge swipe data to make big office design decisions? It's time for a change. Check out this on-demand webinar to learn what to do instead!

The benefits of data-driven hybrid office design
✅Giving people a reason to come into the office
During and immediately after the pandemic, experts predicted the “death of physical retail”. And although numerous retailers went bust, stores are still here, because successful retailers reinvented the store as an experience and a destination that offered people something that online shopping didn’t.
Hybrid offices are facing the same challenge, and we’ve seen both successes and failures. And hybrid office design is absolutely fundamental in giving employees something that they can’t get while working remotely.
✅Accommodating multiple working styles
Different strokes for different folks. Most people tend to come into the office for team meetings or for the increased in-person professional development opportunities, which is particularly true for younger employees. For this crowd, hybrid office design needs to facilitate easier collaboration.
Others come in because they feel they’re more productive working individually in the office, away from noisy kids, pets and roommates.
Other people come in because they feel like they’ll go insane spending more than three consecutive days working from home.
And then there’s the crowd that wants all of the above at different times of the day. Hybrid workplace design needs to provide the perfect work environment for whatever employees have on their to-do list that day.
✅Rebuilding social connection
We’re in the middle of a social connection crisis, and it’s not just bad for workplace performance – it’s bad for our collective wellbeing, too. Workplace design can facilitate those moments of connection and serendipity in the office that add a little spark to your day – running into your work bestie, finding things in common with colleagues and meeting new people from different teams.
Psychiatrist Edward Hallowell refers to these as human moments – “An authentic psychological encounter that can only happen when two people share the same physical space.”
3 Things Destroying Social Connection in Your Hybrid Office
Is your workplace hindering instead of helping social connection between individuals and teams? If you're unintentionally doing any of these 3 things, it could be.

Companies like the International Olympic Committee are working this into their design with a multi-story staircase that connects every floor and providing a setting for these spontaneous connections to happen.
✅Working with less space and/or a changing corporate real estate portfolio
Over half of large firms are planning on cutting office space over the next three years, and optimizing portfolio size is a priority for 87% of corporate real estate leaders.
That gives hybrid office designers much less space to work with. What’s more, the amount of space they do have will undoubtedly change at some point. Compound this with the multitude of different working objectives and preferred styles, and the result is a workplace where every square foot needs to work as hard as possible and have multiple purposes.
Configurable spaces and furniture are a big help here, but you’ll need data to understand what purposes each space should serve.
✅Aligning with corporate values, brand identity and the organization’s vision for the future of work
The only constant about hybrid workplace design is that it will change. But there’s a way to do that in keeping with your organization’s mission and vision.
Ultimately, the office should be a visual manifestation of company identity, and be a place where employees can go to physically experience that. Architecture, layout and design can actually strengthen our connection and identity as part of an organization, according to the concept of Place-Identity Theory.
4 ways to use data to design your hybrid office
1) Use data to fit more people into less space
Now that cutting back on portfolio size is quickly becoming the status quo, it’s likely that you’ll need to fit more employees into less space.
When there’s more employees than space, the ratio of employees to shared space increases – from 1:1 to 3:1, for example. Occupancy and booking data can help you design your office around increased sharing, but without sacrificing anyone’s productivity or personal space.
Start by understanding the capacity of each space, followed by looking at occupancy data over a set amount of time (e.g. a week) and understanding how many people are sharing that space right now. Space utilization data and desk booking data can show you your emptiest areas, where you can bump up the sharing ratios of employees to space.
You can then incorporate this into space planning, space management and workplace design.
This could take the form of using modular furniture in areas with higher sharing ratios, installing lockers close by or investing in desks with larger dividers for privacy without sacrificing space.
2) Use data to give each space the right purpose, functionalities and atmosphere.
A few Google searches might show you that the number one reason people want to come into the office is because it’s easier to meet and collaborate with coworkers. But that doesn’t mean it’s time to rip up your floor plans and turn everything into a meeting room or open plan office.
Utilization data and employee feedback can uncover the nuances in what employees actually want from office spaces – how much space they’re using right now, and what they need in the future.
When it’s all said and done, you should be able to answer these questions:
- What’s the right ratio of collaborative to individual workspaces? 50-50, 70-30, or something else?
- Which spaces are the most popular? Does it make sense to design more of those spaces?
- Which spaces are least popular, and how can they be repurposed to get more use?
- Which sizes of meeting rooms are most popular? What might this tell you about the types of meetings employees are having most when they come into the office?
- Which types of desks are most popular? For example, hot desks, permanently assigned desks, desks in quiet spaces, desks near collaboration spaces and so on
When it’s time to sit down with architects, designers and space planners to work everything out, using data as the basis for decisions makes sure you’re adjusting available office space to meet employee demand, rather than what’s working well for other companies.
3) Use data to provide the right amenities and perks
This is also an area where companies fall victim to the error of assuming they just know what people want out of the office.
Ping pong tables and beer fridges, anyone?
Deciding on the right perks and amenities isn’t a one-time occurrence, but an agile and experimentation-based approach.
There’s two best practices to keep in mind here.
- It’s more cost-effective to do a limited rollout of an amenity or perk and then measure its success before going all-in. If employee feedback shows that people want kitchenettes on each floor, for example, it’s better to install one on a single floor rather than having to rip them all out on every floor when it comes to light that no one uses them.
- Continuously measure the utilization rates of spaces with amenities and perks, no matter how hypothetically popular your focus booths, meditation rooms and free snack stations are.
Test different resources by measuring utilization, learn what’s working and what’s not, and iterate by working these learnings into your hybrid office design.
If office pods were always busy six months ago but empty now, for example, while utilization rates in lounges with lots of sofas and coffee machines are skyrocketing, perhaps it’s time to build more lounges into the next design phase.
4) Use data to keep workplace operating costs and environmental impact low
On top of passive design techniques that maximize natural heating, cooling, lighting and ventilation, space utilization data can inform design choices that slash the use of energy required to keep the office running.
Adding space utilization data to the mix can help make sure each space’s spend on energy and facilities is proportionate to the number of people using it.
Measure space utilization patterns to pinpoint:
- Underused spaces. Choosing self-contained layouts for underused spaces makes it easier to strategically cut energy consumption. Some companies go as far as closing underused floors and zones on the emptiest days (e.g. Friday)
- Peak usage by days of the week. Modular and flexible design choices smooth over any overcrowding. Test out hot desking or enforce rules through desk and room booking that prevent everyone from coming in on the same day
Organizations need accurate workplace occupancy data to inform their hybrid office design choices. But many are still relying on badge swipes and walkthroughs. The impact of this? Making decisions in the dark.
Share this post





















